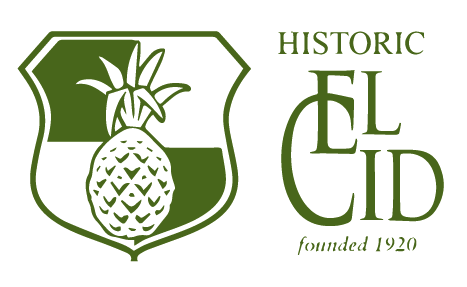
10/3 Update on Frisbie Belvedere Plaza
Dear Neighbor,
A reminder that tonight is the FINAL (for now) "neighborhood outreach" meeting being held by the Frisbie Group to discuss their plans (linked HERE) for Belvedere Plaza. The meeting is at 6pm in the basement of the Redeemer Lutheran Church.
For those that missed the first two meetings, the Frisbie Group is considering feedback and coming back to the next meeting with changes. So it is NOT the same meeting with three different times. Therefore, it is crucial for all to attend.
A quick recap of where we are:
During the first meeting, many concerns were voiced by your neighbors. We discussed the architecture, waiver requests, setbacks, landscaping, retail v. no retail, density, parking and height. Your neighbors noted the dramatic differences between the current plan and Via Flagler as well as Magnolia Court - two projects the Frisbie Group often draws comparisan.
Overall, the most agreed upon concerns were the height/density of the project and the pedestrian experience of first floor as just a huge wall with no setback. This concern led to discussion of above ground v. underground parking. Ideally, no one wants to go through the pain of digging underground parking. However, unless the project is considerably downsized, underground parking may be the solution.
For the second meeting, The Frisbie Group came back with slightly adjusted plans. The pitch of the roof was slightly lower, they added some windows into the giant wall, added some barrel tiles, and said the second floor interior courtyard could now be "public space". All in all, no major adjustments were made and the concerns for the overall scale of the project and the associated parking issues remain. Additionally, a project like this would open the door for any future developer to simply make the entire ground floor of a project on Dixie a parking garage and slap up some condos on top. Many of your neighbors suggested to the Frisbie Group that they scale down the height of the project on Olive (2 stories) and scale up on the Dixie side (4 stories).
For the third meeting, we would like the conversation to be more constructive. We have obtained the WPB City Staff Report of the Frisbie's Site Plan. This is the STAFF's (not the Commission's) initial feedback to the project.
Link to the full report HERE. A few (of many) concerns we have pulled from the report:
-
- GENERAL 1 - THE APPLICANT SHOULD CONSIDER SCALING DOWN THE PROJECT, AS A LOT APPEARS TO BE PACKED INTO THE SITE DESIGN. AS A RESULT, MANY WAIVERS ARE BEING REQUESTED FROM THE ZLDRS (WITHOUT CLEARING DEMONSTRATING THE BENEFIT TO THE SURROUNDING COMMUNITY (REQUIRED FOR A PLANNED DEVELOPMENT). THIS IS A CONCERN OF STAFF.
- WHAT ARE THE “TRADE-OFFS” (I.E. IN SITE DESIGN, ETC.) THAT WOULD BENEFIT THE SURROUNDING COMMUNITY? IT IS CRITICAL TO DEMONSTRATE/EXPLAIN WHAT THESE TRADE-OFFS ARE TO SUPPORT THE REQUESTED WAIVERS.
- IS THERE ANYTHING UNIQUE/ATTRACTIVE ABOUT THE PROPOSED PROJECT DESIGN THAT COULD BENEFIT THE SURROUNDING COMMUNITY?
- IT APPEARS THAT THE PROPOSED OUTDOOR STAIRS ARE ABOVE 3 FT. IN HEIGHT, WHICH MEANS COMPLIANCE WITH THE SETBACK REQUIREMENTS FOR THE PRINCIPAL STRUCTURE IS REQUIRED. PLEASE CORRECT PROVIDED BUILDING SETBACK(S) WHERE APPLICABLE.
- REQUIRED LOADING AREA FOR THE PROPOSED PROJECT SHALL BE PROVIDED WITHIN THE SUBJECT PROPERTY. A LOADING AREA IS PROPOSED WITHIN THE RIGHT-OF WAY AT THE NORTH PROPERTY LINE. THIS IS NOT PERMITTED – R.O.W. CANNOT BE DESIGNATED FOR A SPECIFIC USE SUCH AS LOADING FOR THE PROJECT. PLEASE RELOCATE.
- A MINIMUM OF ONE (1) 10 FT. X 25 FT. LOADING ZONE SHALL BE PROVIDED WITHIN THE PROJECT FOR THE COMMERCIAL USE.
- LANDSCAPING 2 - THE MINIMUM LANDSCAPE MATERIAL REQUIRED FOR THE PROJECT SITE IS BASED ON THE REQUIRED OPEN SPACE CALCULATION FOR THE PROJECT. CALCULATIONS PROVIDED FOR OPEN SPACE AND THE MINIMMUM REQUIRED PLANT MATERIAL HA BEEN CALCULATED INCORRECTLY AND DO NOT REFLECT THE MINIMUM REQUIRED LANDSAPE MATERIAL FOR THE PROJECT SITE.
- THE NUMBER OF PARKING SPACES DEPICTED IN THE ARCHITECTURAL PLANS DO NOT MATCH THE INFORMATION/NUMBER OF PARKING SPACES DEPICTED IN THE SITE PLAN.
- MORE THAN 50% OF THE FIRST FLOOR OF A MIXED-USE BUILDING SHALL BE USED FOR NON-RESIDENTIAL USES. PLEASE PROVIDE GROUND LEVEL CALCULATIONS IN A DIAGRAM. IF THIS CANNOT BE MET, THEN A WAIVER MAY HAVE TO BE REQUESTED. PLEASE NOTE THAT THE PROVIDED CALCULATIONS APPEAR INCONSISTENT.
- REQUIRED/PROVIDED BUILDING SETBACK CALCULATIONS ARE INCORRECT AND SHALL BE CORRECTED FOR CONSISTENCY. THE REQUIRED BUILDING SETBACK FOR THE PROJECT IS BASED ON THE OVERALL BUILDING HEIGHT OF THE PROPOSED STRUCTURE IN ACCORDANCE WITH SEC. 94-145(2) AND 94-145(6) OF THE ZLDR
To keep the conversation focused, we encourage you to read the FULL staff report and base your questions on those concerns.
While new ideas may be presented tonight, we remind you that THIS plan is currently submitted to the city. And until that plan is amended, that is the plan we are facing.
The final outreach meeting will be held on October 17th also at the Redeemer Lutheran Church.
To join the meetings by zoom, you may find the links sent by the Frisbie team HERE.
We thank you for your attention. We cannot underline enough how important your participation is during this process. Ultimately, we may need to take a firm stance as a neighborhood and all parties should be heard.
Warm regards,
El Cid Historic Neighborhood Association Board
